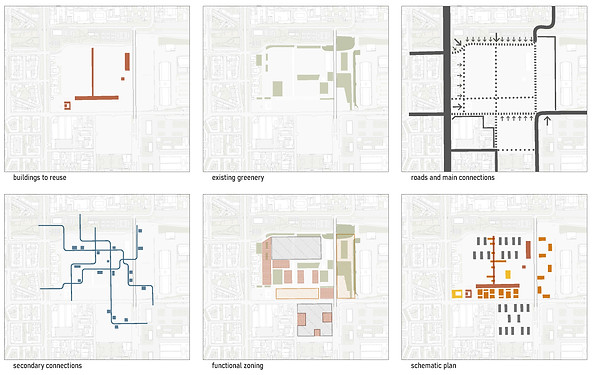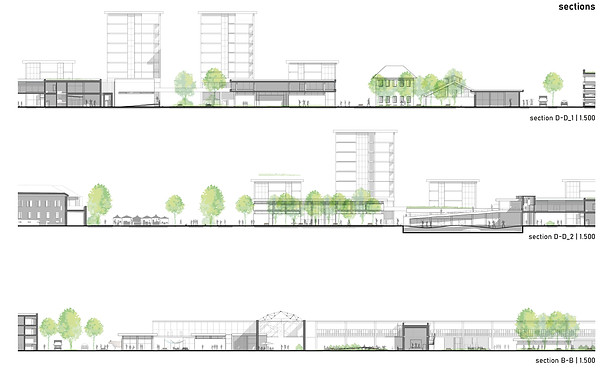top of page

The urban regeneration project of Ex Macello, the former slaughterhouse in Milan, is a theme of the international competition “Reinventing Cities”, which aims to transform the area into a mixed-use district with social housing, student residences and a functional mix to be proposed by the contestants.
In the Final Studio 2020, this challenge is addressed with a united approach to urban health and cultural development.
For our project we chose the name “Healingscapes” as it represents the ensemble of the cityscapes and landscapes that we want to achieve for Ex Macello, with a character of a healing space in multiple senses: for its users - physically, mentally and spiritually; and for Milan - curing the “wound” of abandonment and decay, and integrating the area within the existing living organism of the city to make them work smoothly together.







The masterplan of our project follows a morphology with a perpendicular grid in order to match the surrounding structures. In our proposal, Healingscapes can be divided into several main areas - social housing, healing & therapeutical area, creative/artistic area, commercial stripe, and student housing.
However, we tried to ensure the fusion of these functions to a reasonable extent so that we obtain an effective mixité but also make sure that the areas with a larger number of activities are not in immediate proximity to the residential blocks. Based on the functional considerations, we developed the vehicular
movement system in the project area, having in mind the idea of pedestrianization as much as it is possible.
In particular, we minimized the regular vehicular access, limiting it mainly to surrounding the palazzine Liberty, as well as the commercial zone near the flower market, while in the majority of other areas,
vehicular access will only be for services’ and emergency access.
Another important feature of our project is the water system that connects the public water areas to the local cysterns in the residential areas, that are planned to be used not simply as a landscape element but also for irrigation of shared gardening lands.










Dettagli
Master | Final studio
Prof. S. Capolongo, E. Faroldi, S. Sbattella
Colleghi
Michael Bekele Deribe
Ani Sevinyan
Link video
Analisis and approach:
www.youtube.com/watch?v=iTl32TcVgMc
Render Walk:
www.youtube.com/watch?v=sbdKEp0bKMU
bottom of page



